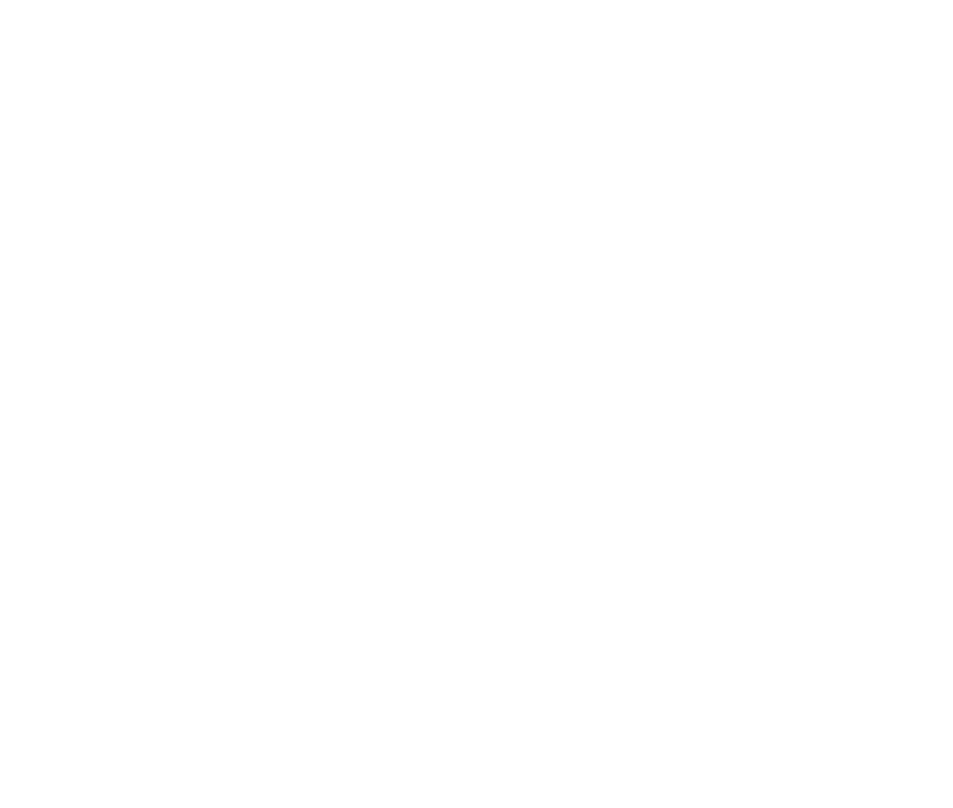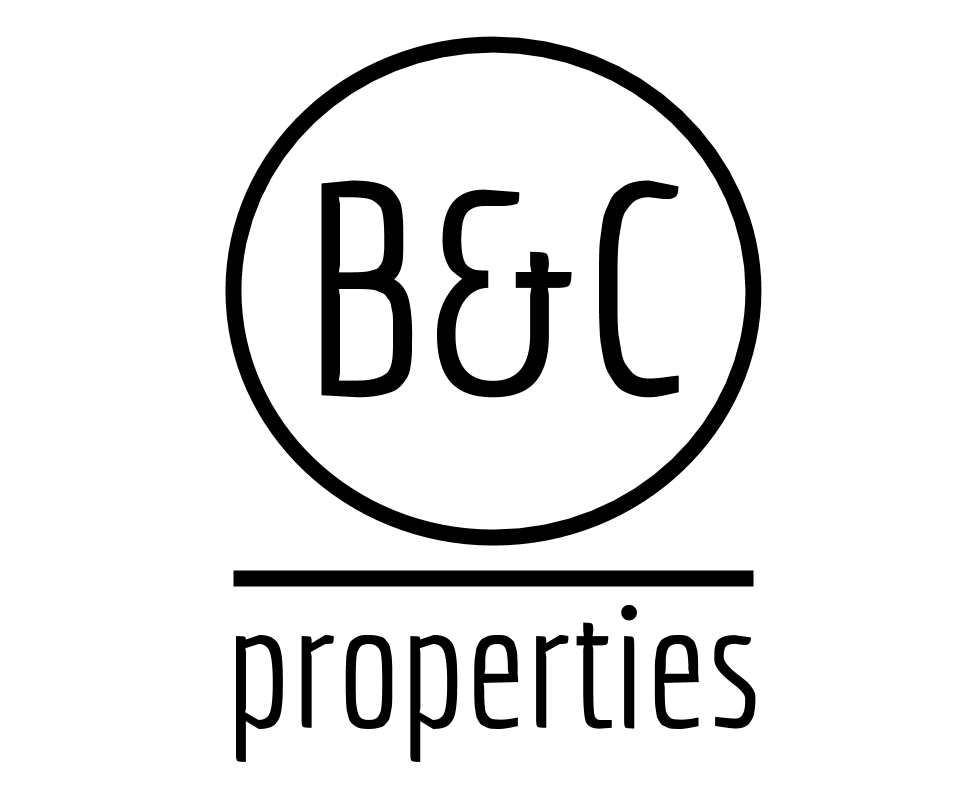
Bedonwell Road, Bexleyheath, DA7 5PZ
Property Summary
walking distance of Nuxley village with an array of local shops, numerous popular schools and zone 5/6 stations providing links to Abbey Woods Elizabeth line. Accommodation includes 1/.2 receptions, modern fitted kitchen, stunning white bathroom, 1/2 bedrooms to the ground floor and two further bedrooms to the first
floor with a 72 rear garden and off street parking to front.
Full Details
much improved, spacious, bright and airy no chain ready to move in to 3/4 bedroom chalet Bungalow, offering generous flexible accommodation throughout. Positioned within
walking distance of Nuxley village with an array of local shops, numerous popular schools and zone 5/6 stations providing links to Abbey Woods Elizabeth line. Accommodation includes 1/.2 receptions, modern fitted kitchen, stunning white bathroom, 1/2 bedrooms to the ground floor and two further bedrooms to the first
floor with a 72 rear garden and off street parking to front.
Entrance Hall
Opaque part glazed wooden entrance door with opaque window to side. Wood laminate flooring. Radiator. Under stairs storage cupboard.
Lounge 4.04m x 3.66m
Double glazed patio door to garden. Wood laminate flooring. Radiator. Coved ceiling. Fireplace with marble insert, hearth and wooden fire surround.
Dining Room/Bedroom 2 3.48m x 3.4m
Double Glazed leaded light window to front. Wood laminate flooring. Radiator. Coved ceiling
Kitchen 3.33m x 2.44m
Double glazed window to rear and part double glazed door to garden. Range of fitted wall and base units with work surface over. Extractor fan. Stainless steel sink unit with mixer tap. Tiled splashback. Wall unit housing boiler. Space for fridge/freezer. Gas cooker point. Coved ceiling
Bedroom 1 4.04m to bay x 3.53m
Double glazed leaded light window to front. Wood laminate flooring. Radiator. Coved ceiling.
Bedroom 3 4.45m x 2.74m
Double glazed leaded light window to rear. Radiator. Carpet. Access to eaves. Carpet.
Bedroom 4 2.95m x 2.34m
Double glazed leaded light window to front. Access to loft & eaves. Carpet.
Bathroom 2.24m x 1.98m
Opaque double glazed window to side. Three piece suite comprising: Panelled bath with mixer tap, mixer shower over and screen, wall hung wash hand basin and low level wc. Heated towel rail. Ceramic tiled flooring. Tiled walls. extractor.
Rear garden 21.95m
Patio area and pathway to rear. Mainly laid to lawn. Gated side access. Outside tap.
Parking
Off street parking to front for 1/2 vehicles.

